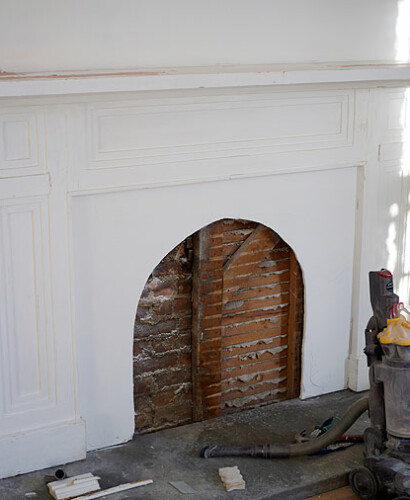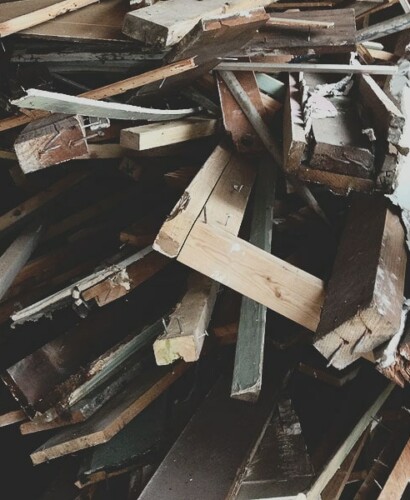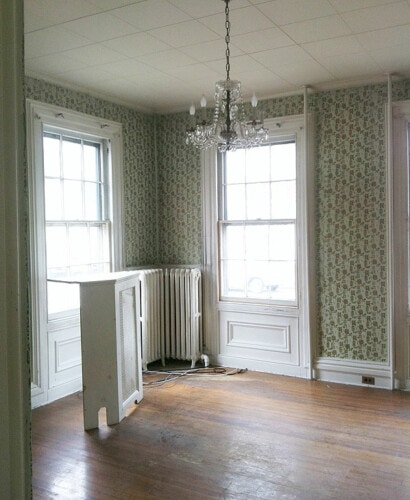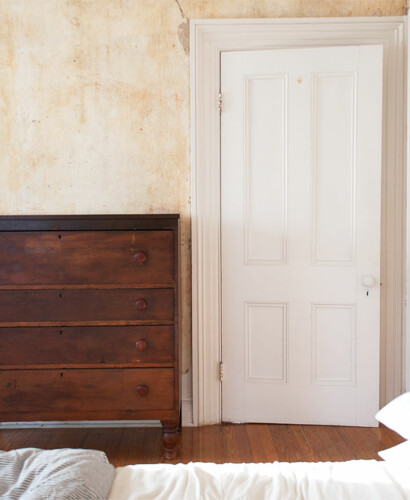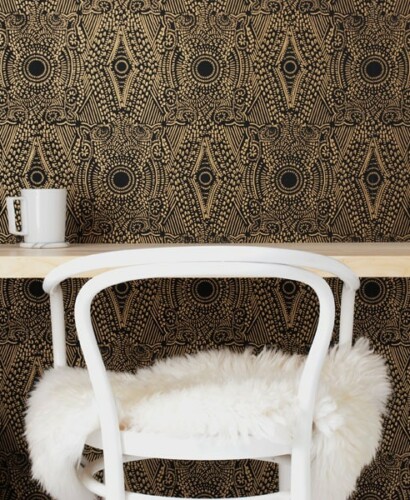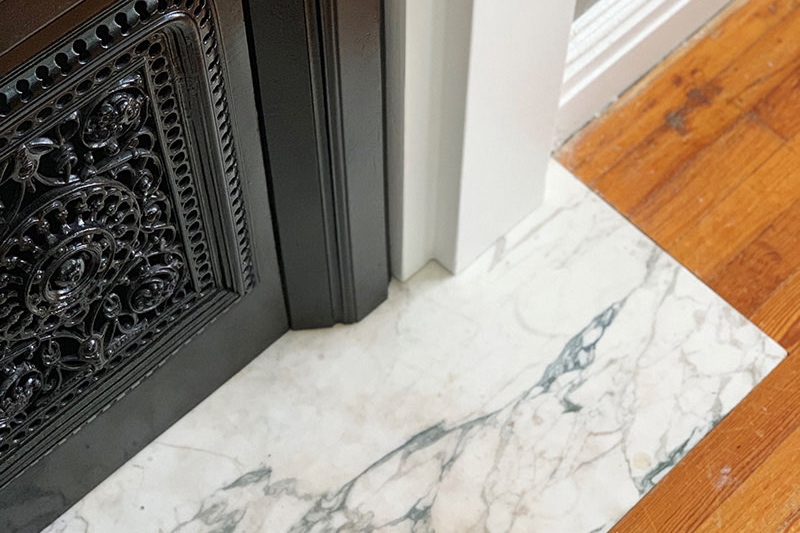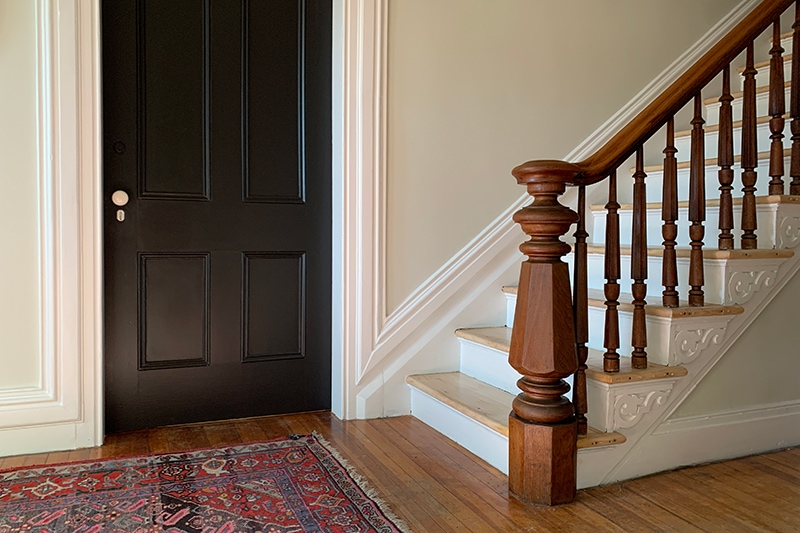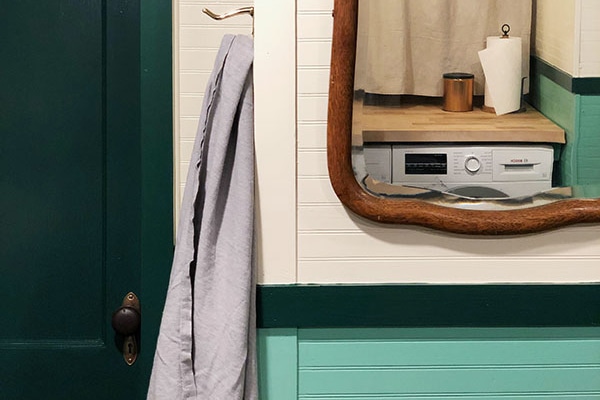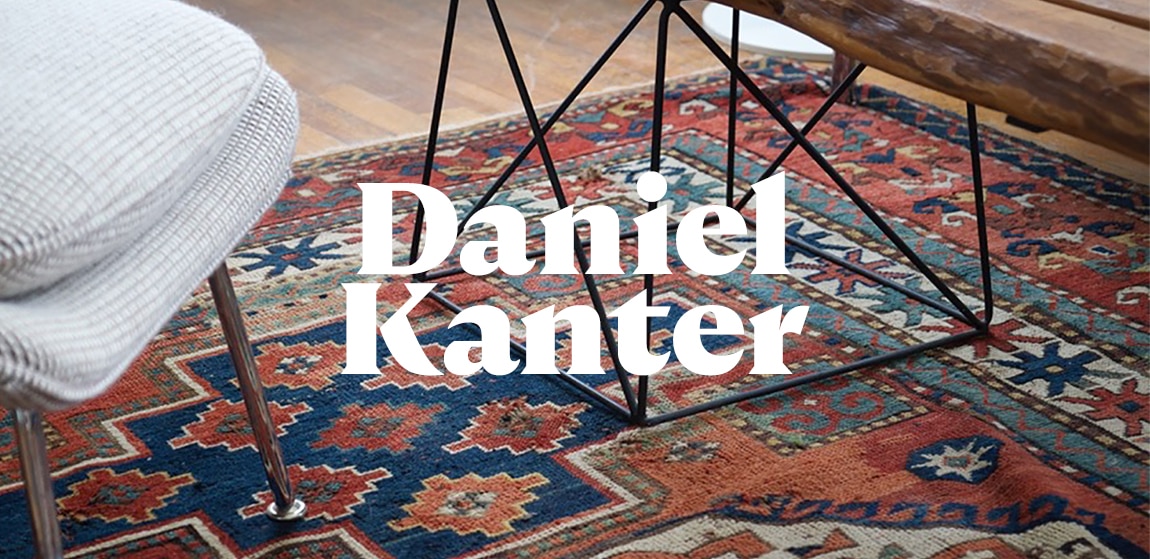Since I’ve been dealing with something of a forced hiatus from working on the cottage due to the gas/heat issues,…
Thrifted & Scavenged
Here’s how I thought things would pan out with the cottage: 1. Finish the exterior. 2. Take a week off…
There’s this room in the front of our house on the main floor that I’ve always been a little baffled…
A couple of weekends ago, Max and Anna and I hung out for a few hours down around Newburgh. We…
Guess where I’m writing this post from. Guess guess guess. That chair right there. With my laptop on that desk.…

About Daniel Kanter
Hi, I'm Daniel, and I love houses! I'm a serial renovator, DIY-er, and dog-cuddler based in Kingston, New York. Follow along as I bring my 1865 Greek Revival back to life and tackle my 30s to varying degrees of success. Welcome!
Follow me everywhere

Archives: 2010-2022
Search
Popular Categories
This blog uses affiliate links. Sponsored posts are always identified clearly in the body of the post text and by using the “sponsored post” tag.

